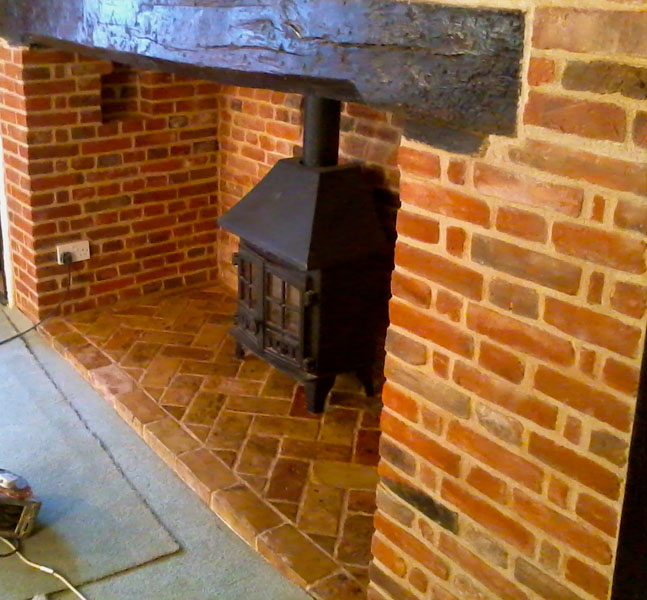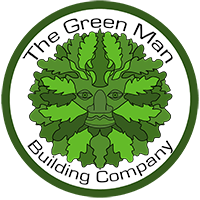
Inglenooks, chimneys and other fireplaces
Over 50% of our work as specialists in heritage , period and listed buildings is related to fireplaces.
Inglenooks are great fun to work with and offer the potential to become the focal point of a home, but just as much impact and pleasure can be gained from the sympathetic treatment of a smaller fireplace.
There is something special about a fireplace, even better if it has a real flame, but just the shape of a now blocked off fireplace can enhance a room and form a true focal point.
The role of our fireplaces has altered though the years- once simply a ‘hearth’ in the centre of the floor with a hole in the roof to let the smoke out( if you are lucky!)-in other words, originally a totally functional thing ,which through centuries of evolution has become both functional and aesthetic- a place in the house to sit by in comfort, be it a labourers cottage or a grand house, most of us share the essential attraction of warmth, the crackle and aroma of logs burning.
Fashions come and go and with it fireplaces are altered, Blocked up, removed, reduced and rendered over , but if you look hard enough( and know what to look for) there will be clues that can lead one back in time and reveal glimpses of that original ‘character’.
It often falls to us as specialists to sensitively unpick the various changes in the history of a fireplace to arrive at a solution that seems right for the client and the house-This is the fun part!
Starting from what we have in front of us the aim is to work with the client and the property, its materials, building techniques and styles , bringing our practical experience into play so that together we can identify what is desired, practical and affordable.
Often at this point there will be input from Conservation Officers as much of our work is to listed or scheduled properties- Conservation Officers have the best interest of the property in mind and have the overview of the local area they work with, bringing a wealth of local knowledge ,for example, similar local architectural features ,or indeed informing you that your property has features unique to the area.
We will begin our work with an initial survey to assess the structural implications of ‘unpicking’ later additions/alterations. This is crucial and takes experience- one has to try to understand why builders did what they did – we all know that this can sometimes be a challenge in itself!
Usually though there is a logic to their input –a wall to reduce the size of the flue or fireplace is unlikely to be a structural element , but a wall underpinning a damaged beam of course is a different matter!
The survey will inform the likely age of the fireplace, which of course need not be the original age of the property, this dating through the clues left behind- brick size, mortar, hearth remains, beams and other features such as the scars left by ranges being cut into the brickwork, all in the context of the rest of the house can help to build a picture of the house through time.
Once the survey is complete we can move to the stage of how much/little needs to be done, but it is essential to let the house ‘speak to you’- listen to the clues that it has left and use them as a guide to achieving a solution that sits comfortably with the house and the client.
So, is it to be conservation, restoration or re design?
These three loose categories are useful as a guide:
- All three in their own way, represent the ‘story’ of the property
- Its journey through time and the people that have cared for it
- Some approaches take it forward at a pace, others more slowly.
We encourage client input of course, but more than this , should the client want to have a ‘hands on ‘ approach, we can offer training and guidance as part of the service.
